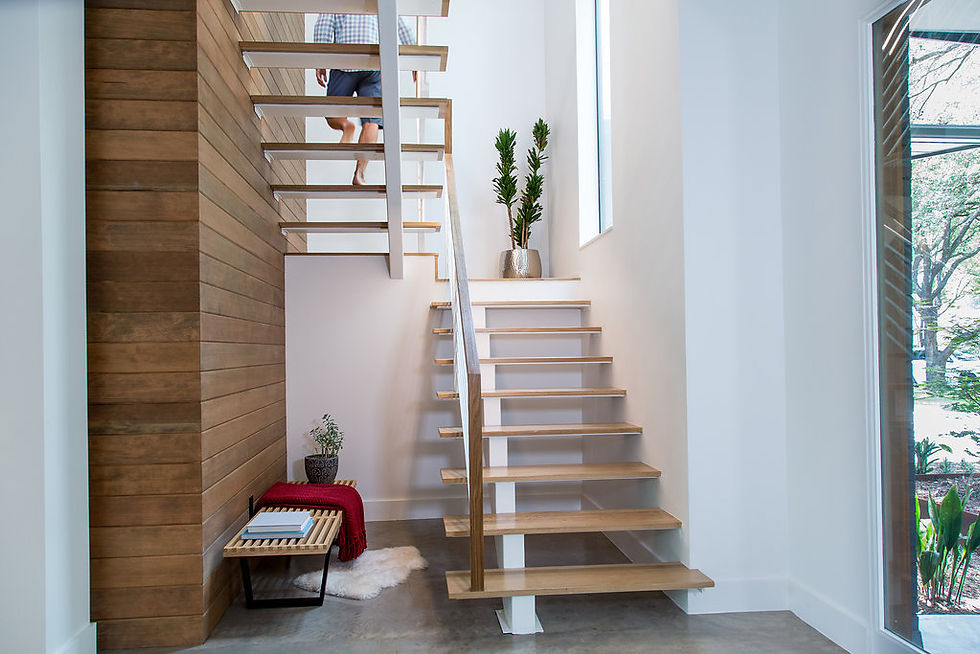Big Apple takes a bite out of Big D
- Scott Powell

- Jan 12, 2023
- 1 min read
While focusing on the clients’ request for ease of maintenance and the desire to keep the interior design pure and simple, New Leaf was honored to design this entire home from the ground up, including the pool, firepit and both the interior & exterior furnishings and selections for this family relocating form NYC.
The exterior features a mix of hand-troweled stucco, black iron-spot brick and stained Douglas fir siding providing rich texture to the exterior while steel I-beams and posts at the patios provide an unmistakably modern feel.
Wood siding from the exterior wraps the staircase which features custom LED lit handrails on this custom fabricated steel floating stair stringer. The six-bedroom house features concrete floors on the first floor and stained white oak floors on the second.

The primary suite boasts a freestanding rift-cut white oak paneled wall seamlessly transitioning to an open concept master bath.

The minimal design of the kitchen is a study in simplicity, where even the flush-panel millwork drawers and doors are streamlined. No knobs or handles here—the edge of each panel is cut back from above creating a finger pull. Even the large walk-in pantry hides behind a custom paneled door.

The open concept kitchen transitions from the central dining table to the family room which offers a modern, direct-vent fireplace and temperature-controlled wine room behind custom, commercial-style glass doors

Upstairs, the game room spills out onto an 2nd floor balcony, overlooking the pool, firepit and backyard below.












Comments